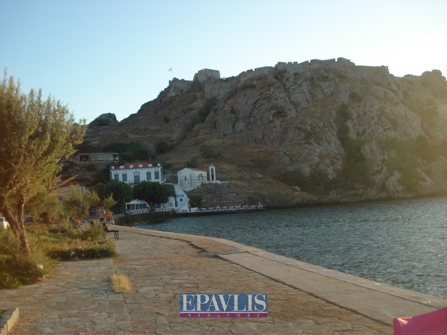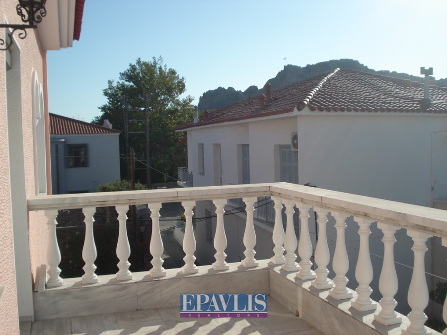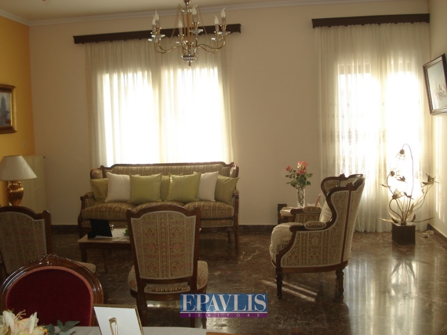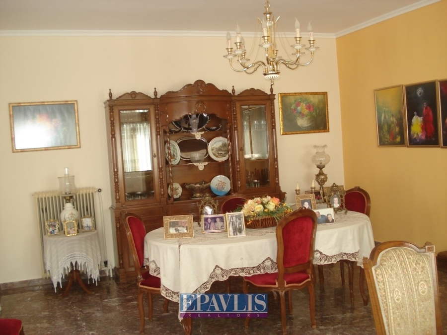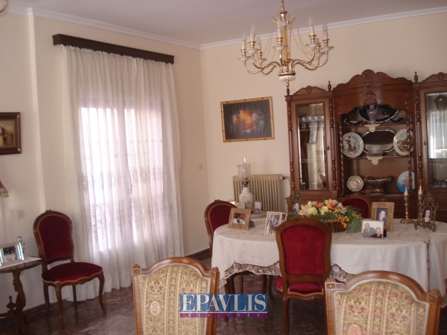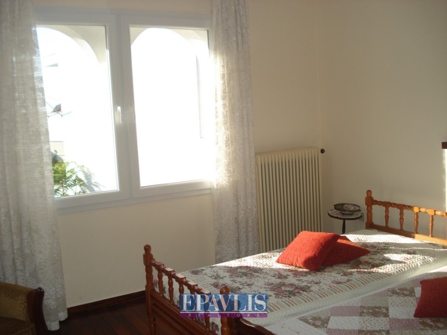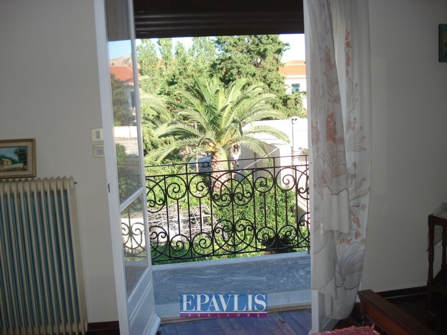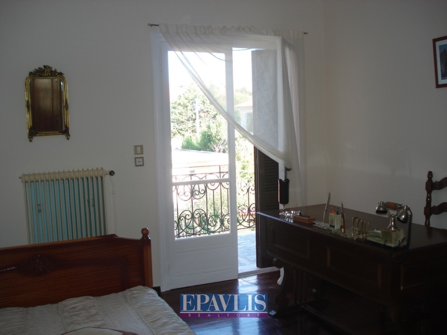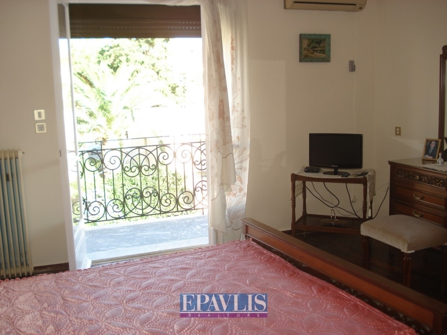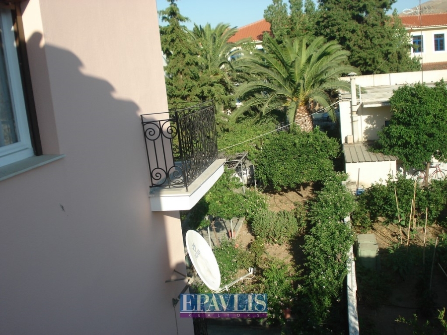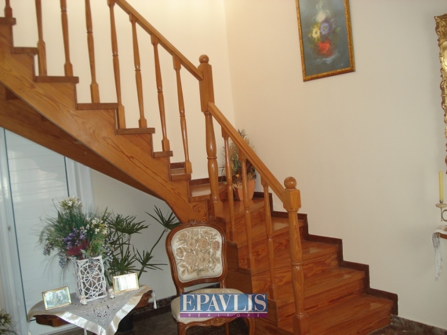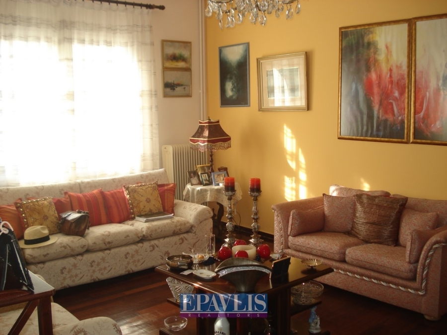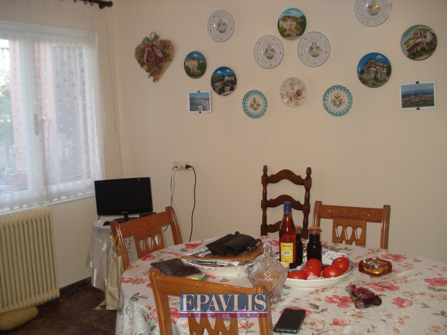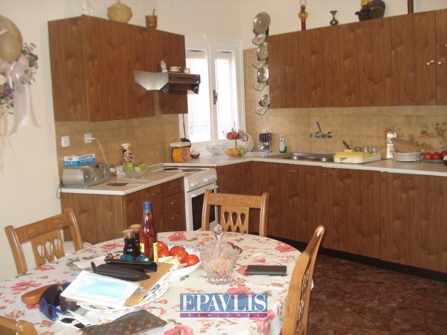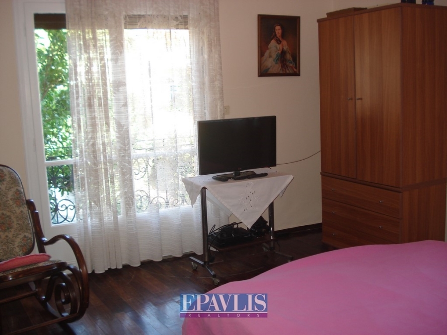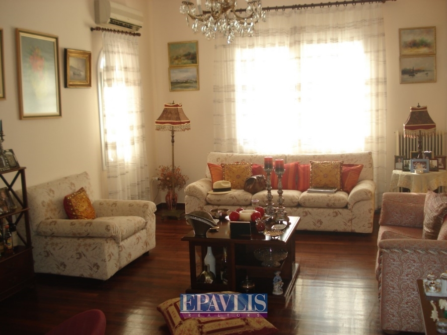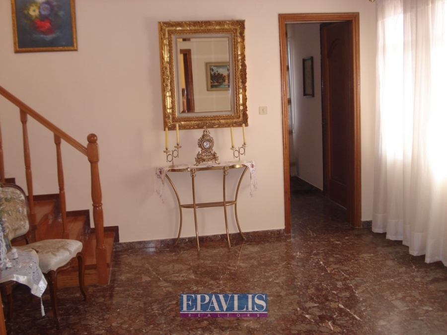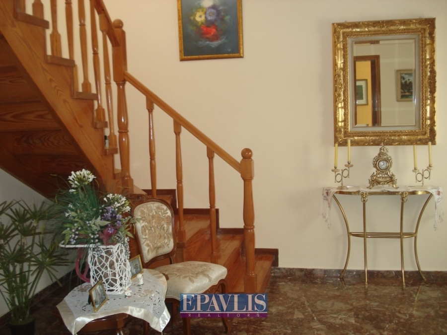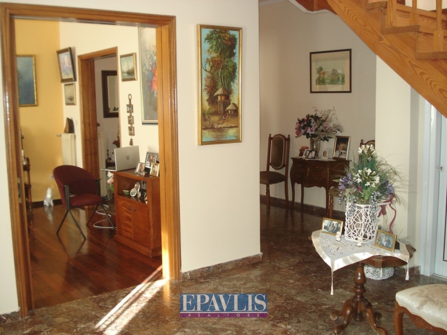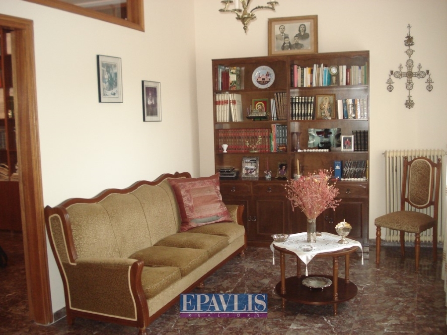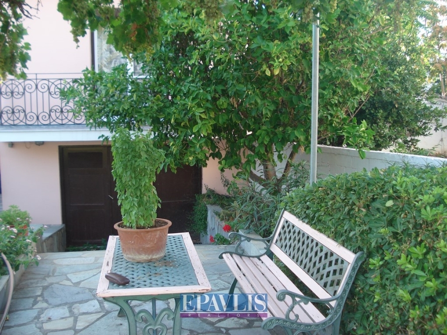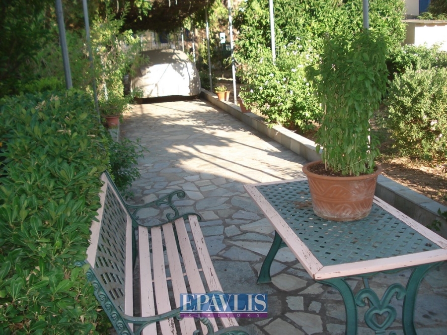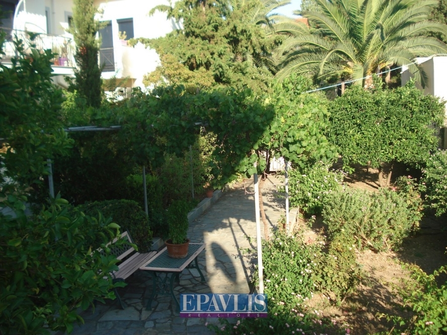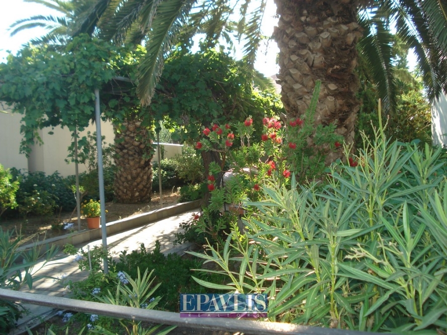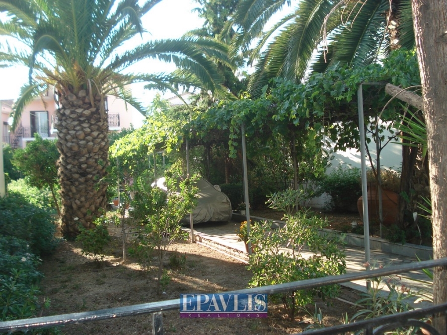Description
In the marvellous Myrina, a mansion villa of 360 sq.m. overlooking the castle, recently renovated, garden 300 sq.m. built on two levels, plus a basement of 120 sq.m. This is a unique property, well preserved, with large bright, imposing spaces, high ceilings, large openings. It has an elevated ground floor with two independent entrances, with living room, study room , wc, possibility of complete autonomy from the rest of the house, hall, living room, one bedroom with bathroom, kitchen, internal oak staircase leading to the upper level. On the first floor there is a living room with access to a large terrace, unlimited view, dining room, three bedrooms with balconies, bathroom, small kitchen. In addition, there is a basement of 120 sq.m. with the possibility of using it in a gym room , boiler , storing place, closed parking, landscaped garden with trees, palm trees, flowers. In addition, the house has two external entrances, because it has access from two roads, it is only 300 meters from the swimming beach of Myrina, it is located in a quiet place, in the middle of the center, it is available furnished and fully equipped. It consists a property of particular investment interest, ideal for a VIP villa, or for a boutique hotel, due to its location with great added value.
- Floor : Wooden & Marble
- Aluminum Frames
- Personal Heating
- Petrol
- 2 Bathrooms
- 1 WC
- 2 Kitchens
- Energy Certificate : D
Features
Base Information
Rooms: 8
Beds: 4
Bath: 2
Square meter: 360.00
Energy class : D
Parking Information
Parking: 2
Building Information
Flooring: Entresol
Number of Floors: 2
Built on: 2000
Land Information
Lot Size: 500 sqmt
Living Areas: 3 Hectares
Cable Internet
Renovated
Dual Aspect
Front Facing
Neoclassical
Bright
Exclusive
Mansion
Airy
Air Condition
Solar System
Double Glasses
Boiler
Garden
Frontaged
Inner Stair
Trees
Location
I am interested in




