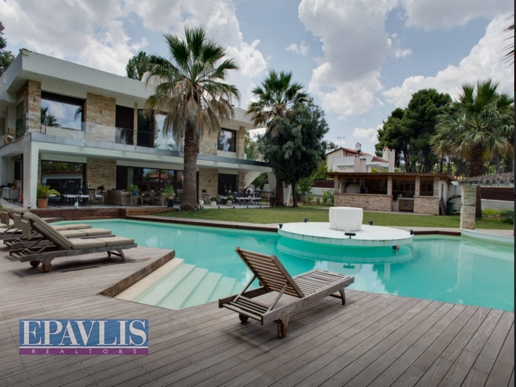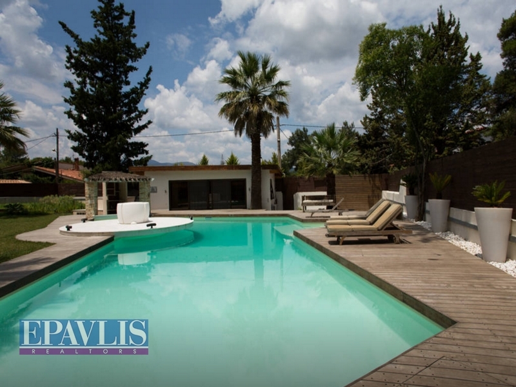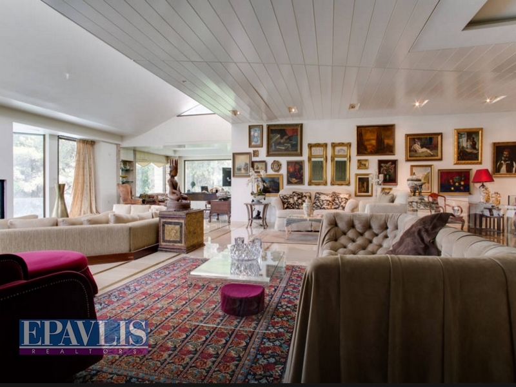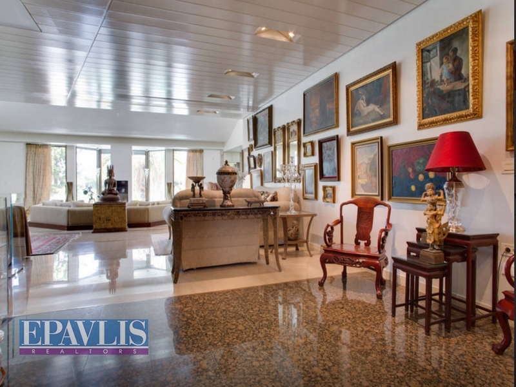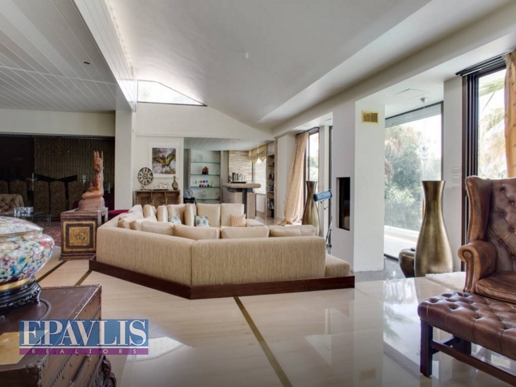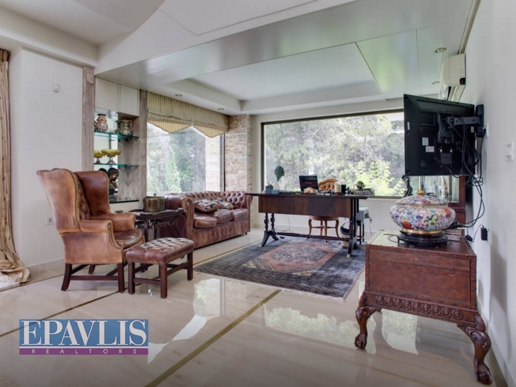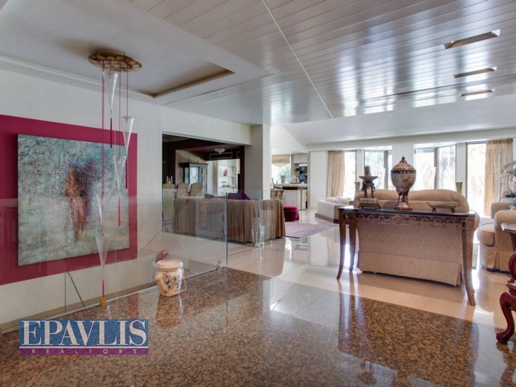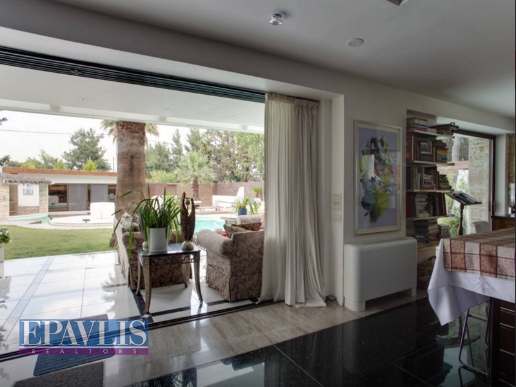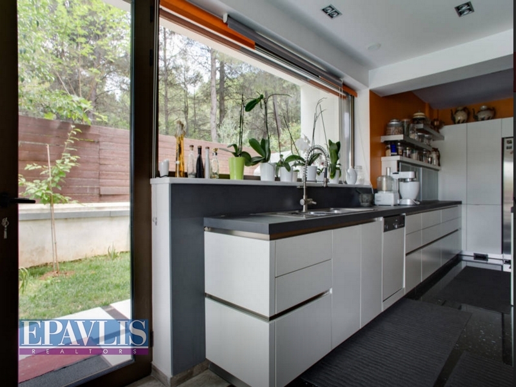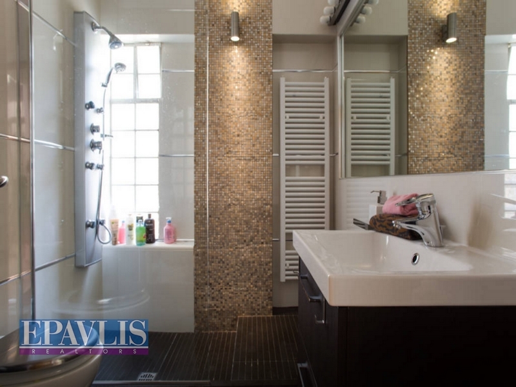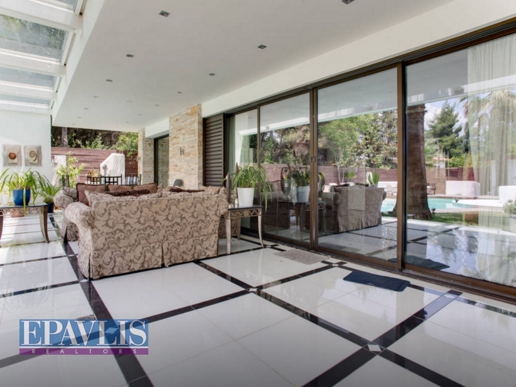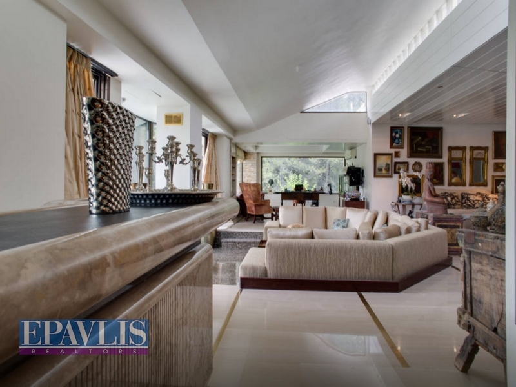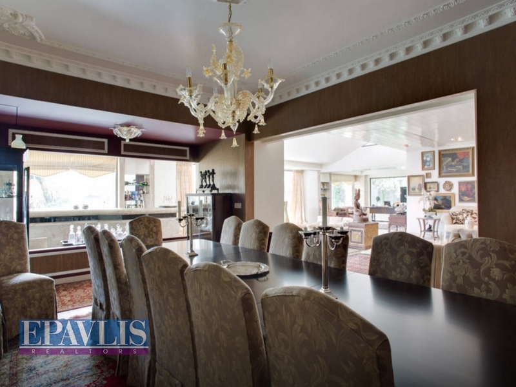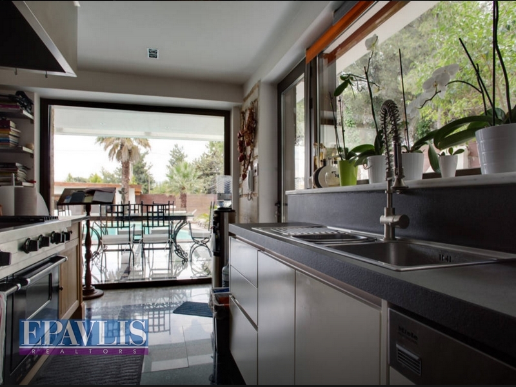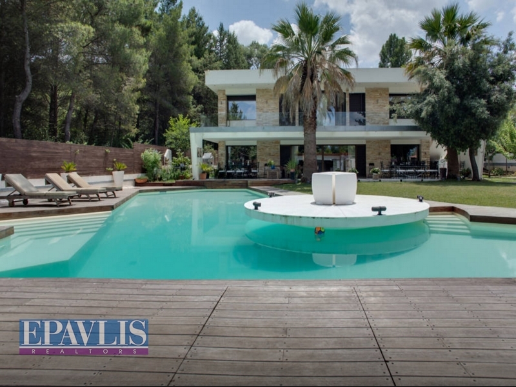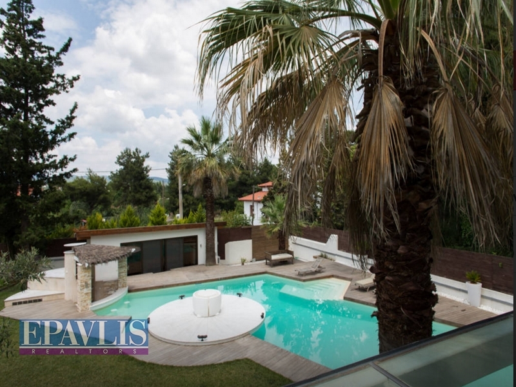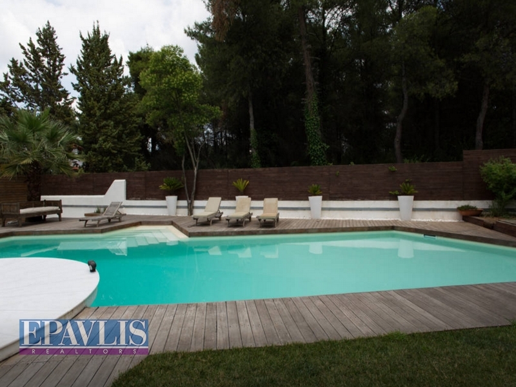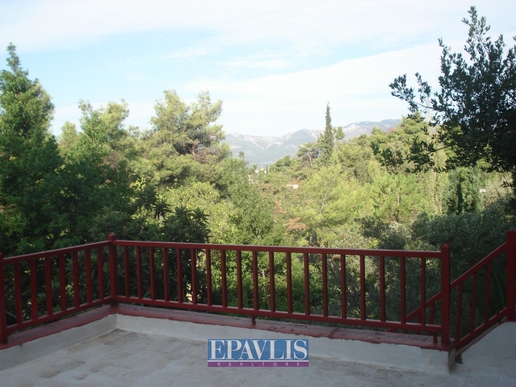Description
Super luxurious villa 710 sq.m. on a plot of 2,000 sq.m. in Anixi , Ekali. A special property for large families, ideal for social events.
Main areas .
In particular, the residence is built on two levels, ground floor 400 sq.m. , 1st floor 310 sq.m. , guest house 31 sq.m. with large imposing reception areas, six ensuite bedrooms, two kitchens, one per floor, eight bathrooms, two wc.
Auxiliary spaces .
Gym 25 sq.m. bbq 50 sq.m. , swimming pool 120 sq.m. closed parking 44 sq.m. three cars, open for six, service room with private bathroom, laundry room, ironing room, two central entrances, one to the house and one to the garden, as the plot is open on two streets.
- Floor : Granite
- Aluminum Frames
- Autonomous Heating
- Petrol
- 8 Bathrooms
- 2 WC
- 2 Kitchens
- 3 Fireplaces
- Energy Certificate : C
Features
Base Information
Rooms: 20
Beds: 6
Bath: 8
Square meter: 710.00
Energy class : C
Parking Information
Parking: 9
Building Information
Flooring: 1st
Number of Floors: 2
Built on: 1980
Remodeled on: 2010
Land Information
Lot Size: 2000 sqmt
Living Areas: 3 Hectares
Satellite Dish
Renovated
Pets Allowed
Stadium
Dual Aspect
Front Facing
Bright
Exclusive
Sieves
Mansion
Airy
On Highway
Air Condition
BBQ
Swimming Pool
Solar System
Double Glasses
Boiler
Garden
Frontaged
Jacuzzi
Inner Stair
Playroom
Auto Watering System
Trees
Burglar Alarm
Secure Doors
CCTV
Location
I am interested in




